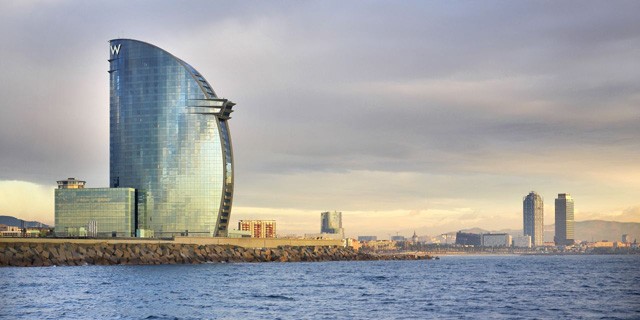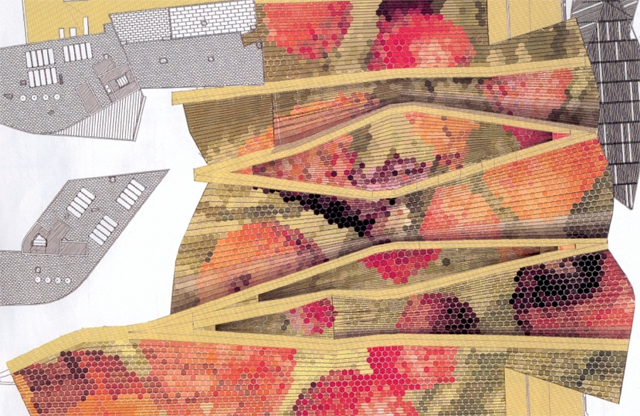Designers and architects are now, more then ever, facing their greatest challenge – the future of the city. With recent statistics showing that 41% of Europe’s energy consumption accounts solely for heating and cooling buildings. It’s apparent, by continuing our current model of fossil fuel reliance the demand for consumption is unsustainable. If we examine our constructed environment, it’s clear that the buildings where we work and co-habit are actually working against us. A typical 21st century city consists mainly of inert architecture that consumes enormous quantities of resources.  Should we therefore fear the cities of tomorrow?
Should we therefore fear the cities of tomorrow?
Designers and architects are now, more then ever, facing their greatest challenge – the future of the city.
Read more »»










