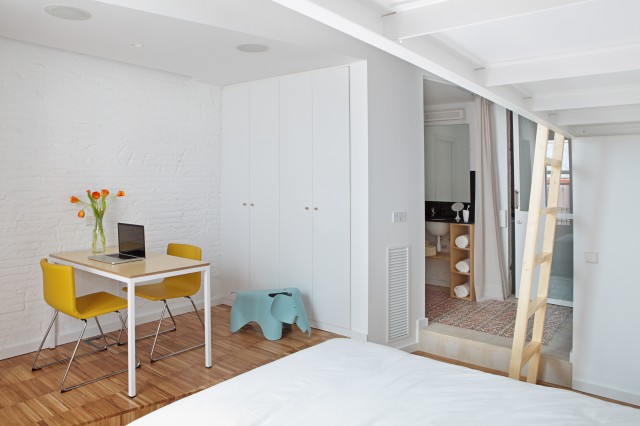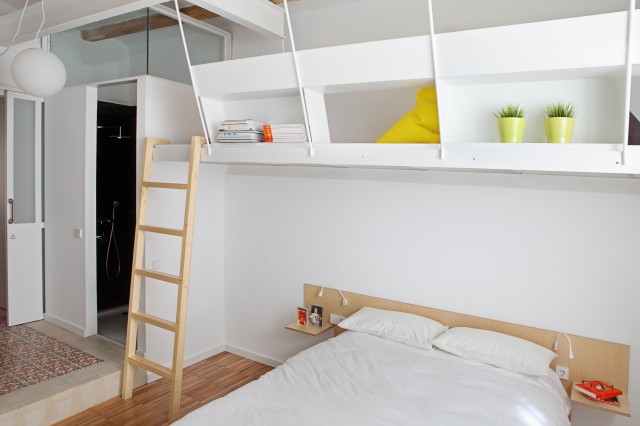With the price of city property reaching astronomic proportions in the 21st century, and first time buyers struggling to even reach the property ladder, let alone put a foot on it.
The last few years have witnessed a growing trend towards the concept of micro-living. These spaces usually under 40m2, range in their complexities. Examples such as Gary Chang’s Apartment 24 and Simon Woodroffe’s Yo! Home, offer complex solutions to an age-old problem. The creation of space within limited boundaries.
However, does the solution need to be so complicated? With housing shortages now effecting American cities, the originators of ‘big is beautiful’ are now starting to think that good things really do come in small packages.
AdaptNYC, a pilot program launched in New York City to look at proposals for micro-units are searching for the new American Dream. The winners of the competition propose a mixture of pre-fabricated construction and snap-on architecture to deal with the chronic housing shortage in Manhattan.
Many of the suggested schemes follow the same concept of Kisho Kurokawa’s, 1972 Capsule Tower, a pioneer of the metabolist movement, using scalable and stackable modular architecture. Moshe Safdie’s Habitat 67, being another famous example of a trend, now witnessing resurgence. With shipping containers the new theme currently replacing the asbestos boxes in many projects seen world-wide.

Read more »»
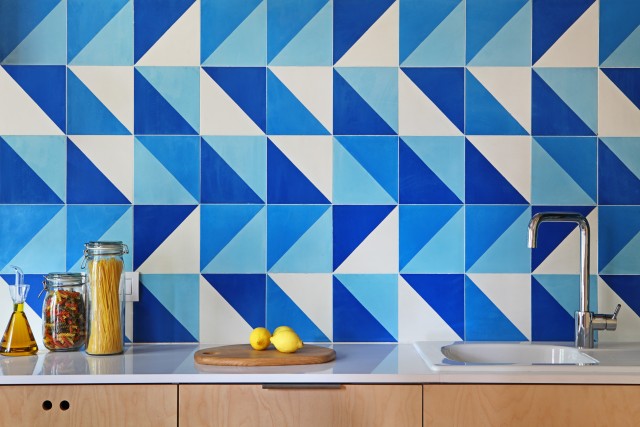 Name: Pujades11
Name: Pujades11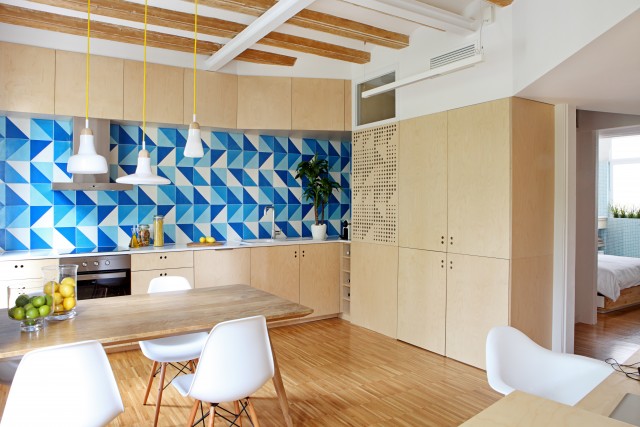

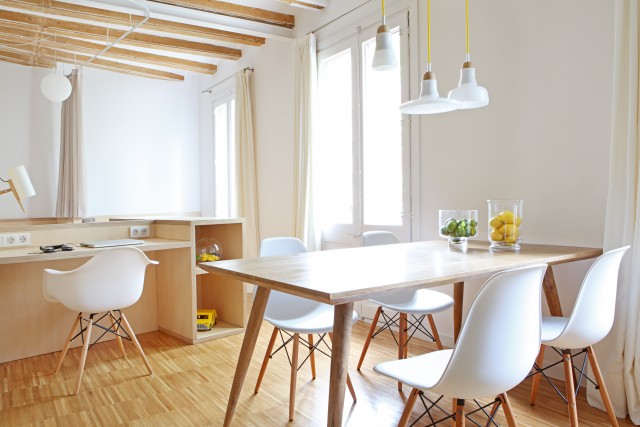
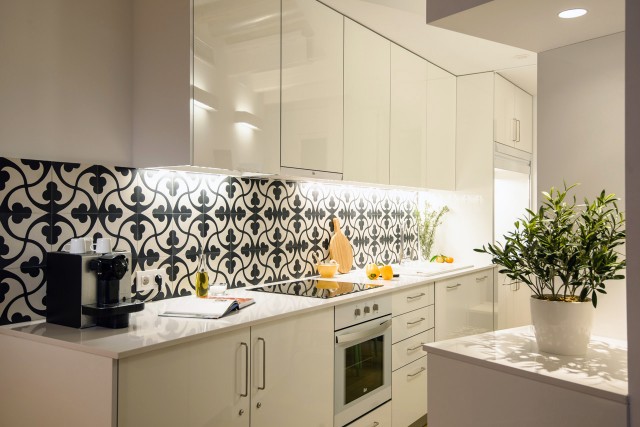 Parlament29 is our investigation into the contrasts of 21st century urban living, a cocoon of peace and tranquility in the heart of a bustling city.
Parlament29 is our investigation into the contrasts of 21st century urban living, a cocoon of peace and tranquility in the heart of a bustling city.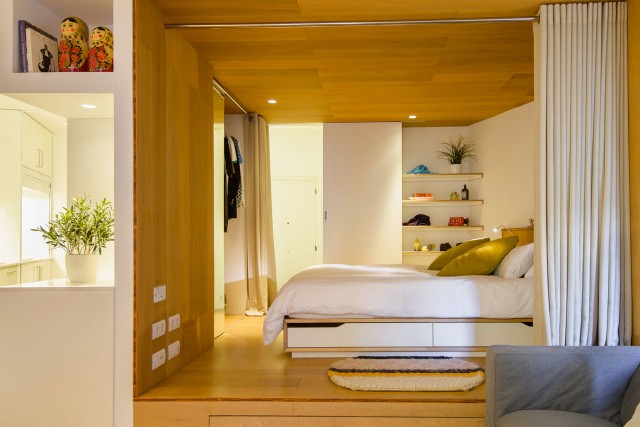
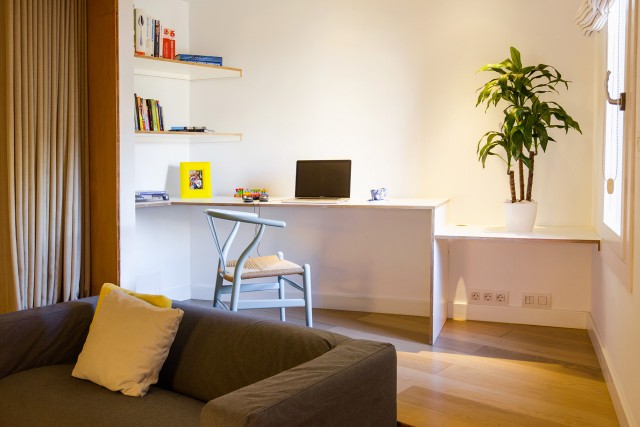
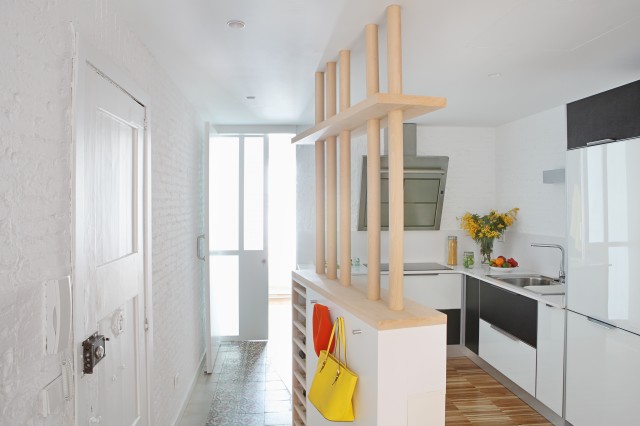 Salva46 is our investigation into flexible co-existence.Exploring the nomadic lifestyle of the 21st century. Where movement and fluidity contrast with privacy and stability. An experiment in shared micro living – two equally balanced spaces pivoted by a central communal area. A play of opposites in a world of conformists.
Salva46 is our investigation into flexible co-existence.Exploring the nomadic lifestyle of the 21st century. Where movement and fluidity contrast with privacy and stability. An experiment in shared micro living – two equally balanced spaces pivoted by a central communal area. A play of opposites in a world of conformists. 